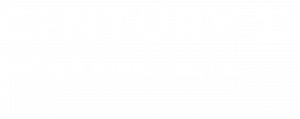Listing Courtesy of: COASTAL CAROLINAS / Century 21 Boling & Associates, Inc. / Kristi Rae Grigg - Contact: Cell: 910-284-6070
1112 Pine Ridge St. Conway, SC 29527
Pending (62 Days)
MLS #:
2527401
Lot Size
8,712 SQFT
Type
Single-Family Home
Year Built
2011
Style
Traditional
County
Horry County
Community
Pecan Grove
Listed By
Kristi Rae Grigg, Century 21 Boling & Associates, Inc., Contact: Cell: 910-284-6070
Source
COASTAL CAROLINAS
Last checked Jan 15 2026 at 6:04 AM GMT+0000
Bathroom Details
- Full Bathrooms: 2
- Half Bathroom: 1
Homeowners Association Information
School Information
- Elementary School: South Conway Elementary School
- Middle School: Whittemore Park Middle School
- High School: Conway High School
Parking
- Garage
- Two Car Garage
- Attached
Additional Information: Boling & Associates, Inc. | Cell: 910-284-6070
Estimated Monthly Mortgage Payment
*Based on Fixed Interest Rate withe a 30 year term, principal and interest only
Mortgage calculator estimates are provided by C21 Boling & Associates, Inc. and are intended for information use only. Your payments may be higher or lower and all loans are subject to credit approval.







Description