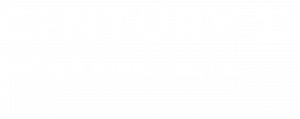


520 Combine Dr. Conway, SC 29527
2503946
8,276 SQFT
Single-Family Home
2022
Ranch
Lake
Horry County
Harvest Ridge
Listed By
COASTAL CAROLINAS
Last checked Apr 21 2025 at 4:52 AM GMT+0000
- Full Bathrooms: 2
- Breakfast Bar
- Solid Surface Counters
- Split Bedrooms
- Stainless Steel Appliances
- Window Treatments
- Laundry: Washer Hookup
- Dishwasher
- Disposal
- Microwave
- Range
- Harvest Ridge
- Lake Front
- Outside City Limits
- Rectangular
- Foundation: Slab
- Central
- Electric
- Central Air
- Dues: $60
- Luxury Vinyl Plank
- Tile
- Utilities: Cable Available, Electricity Available, Phone Available, Sewer Available, Underground Utilities, Water Available, Water Source: Public
- Elementary School: Pee Dee Elementary School
- Middle School: Whittemore Park Middle School
- High School: Conway High School
- Attached
- Garage
- Garage Door Opener
- Two Car Garage
- 1,774 sqft
Listing Price History
Estimated Monthly Mortgage Payment
*Based on Fixed Interest Rate withe a 30 year term, principal and interest only




Description